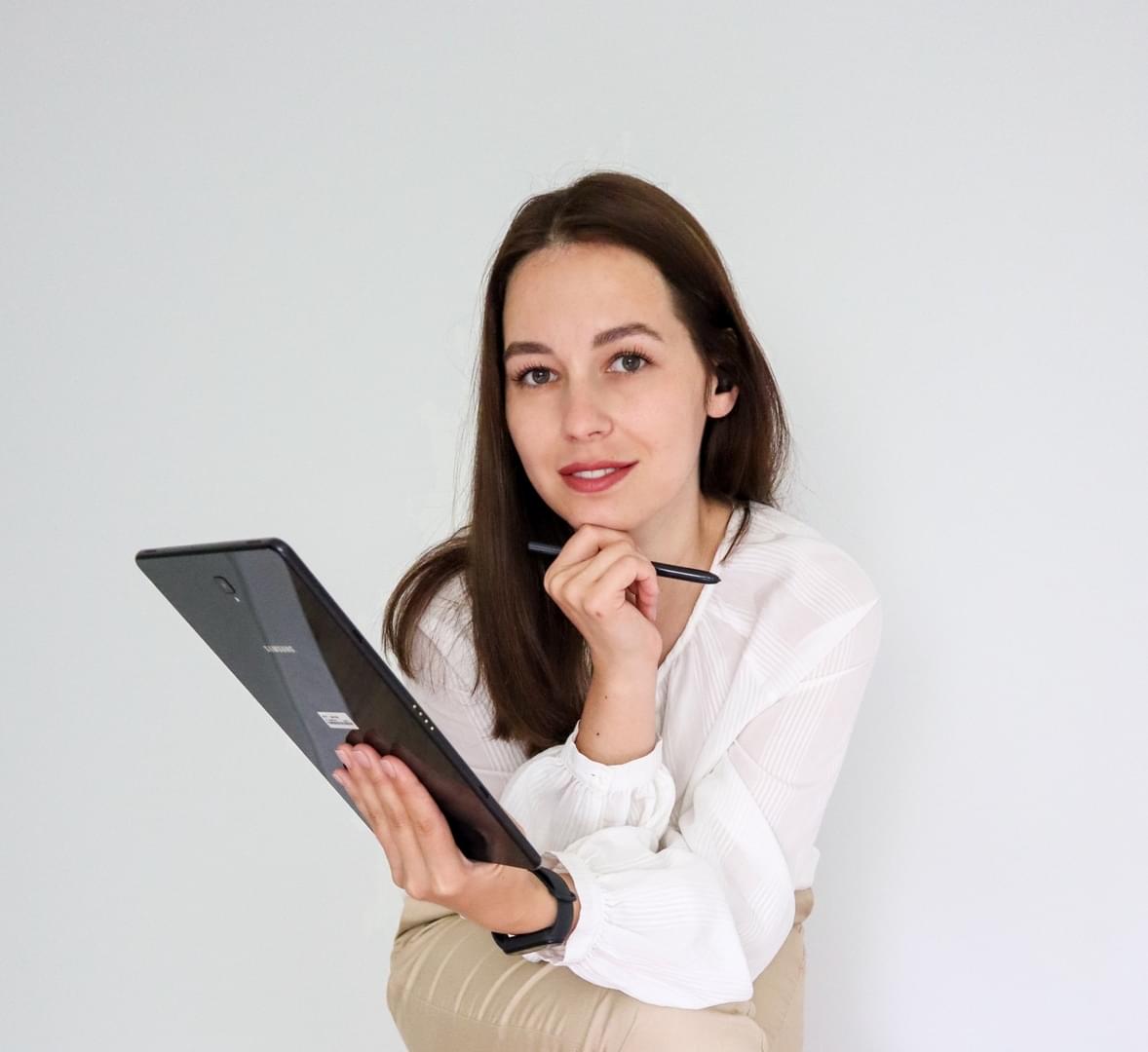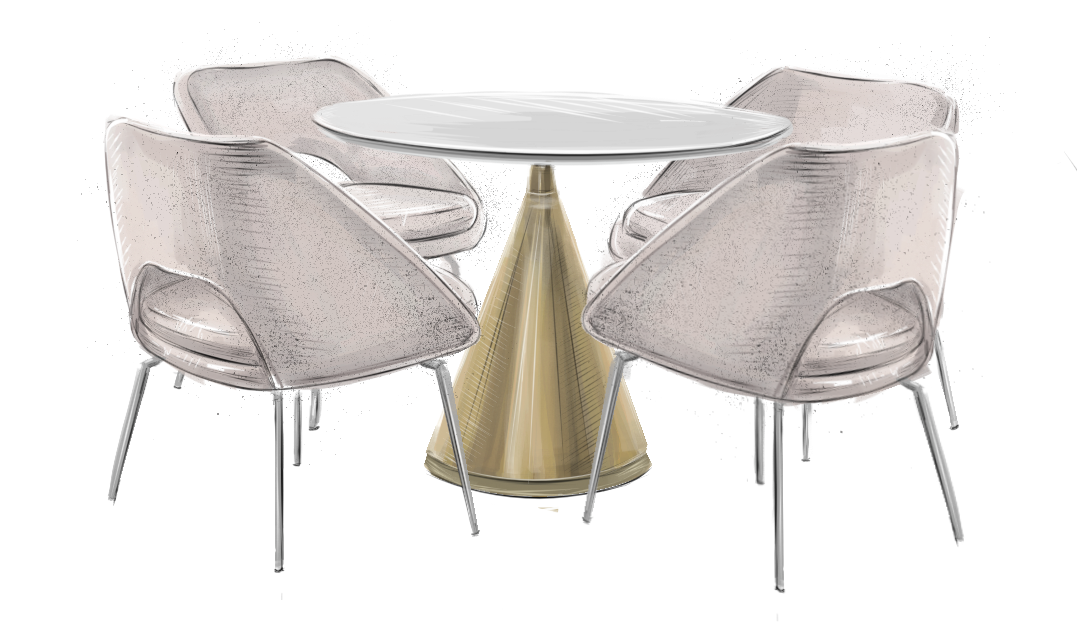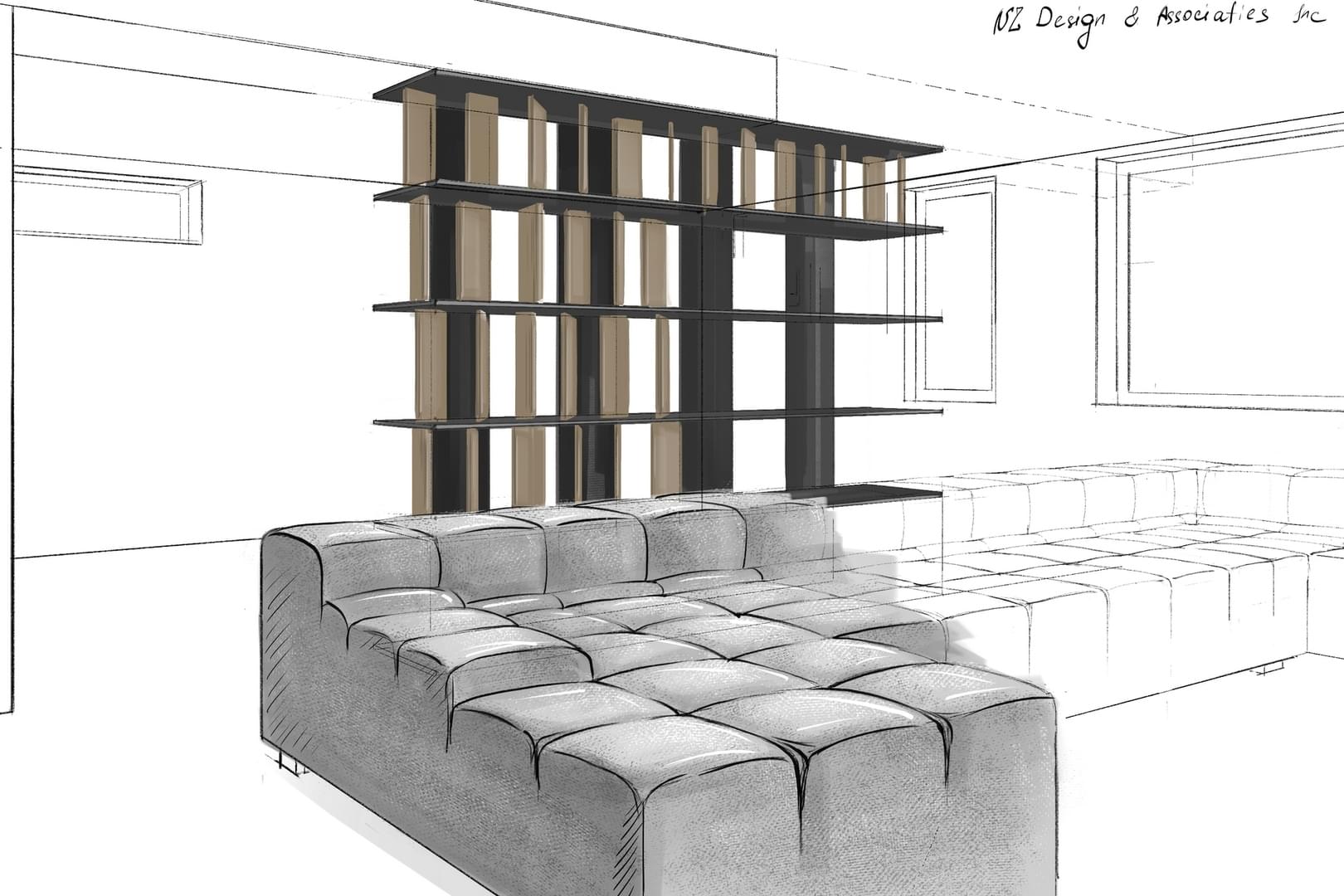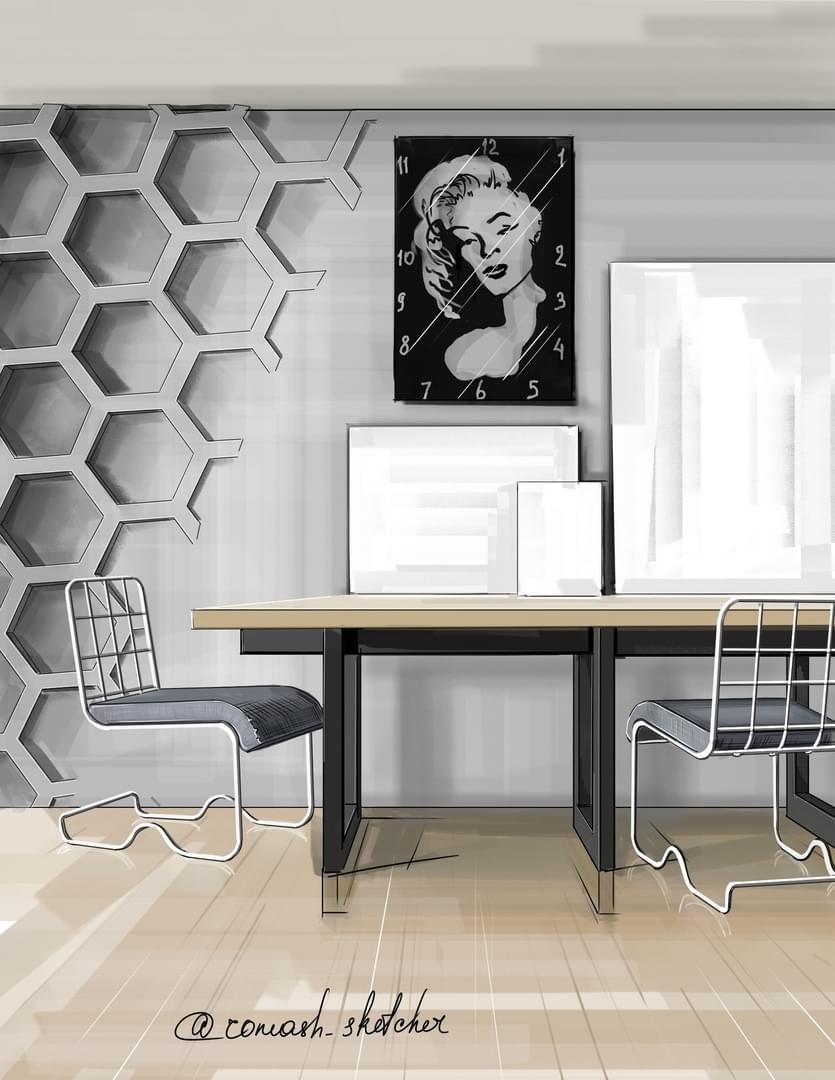
Years of drawing experience
Tatiana is an artist and interior designer by education, so visualization of your projects is in the hands of a professional.
Exellent transmission of space, scale, lighting makes the visualization realistic. This helps clients understand the final result.

1. 3D Plan in color, with textures and natural lighting.
2. Visualization of the interior of those viewing angle you choose.
3. Visualization of building facades in the environment.
4. Colored fragments of furniture in the interior drawn with a pencil. Or separately furniture.


Free revisions don't exceed 20% of the total work.